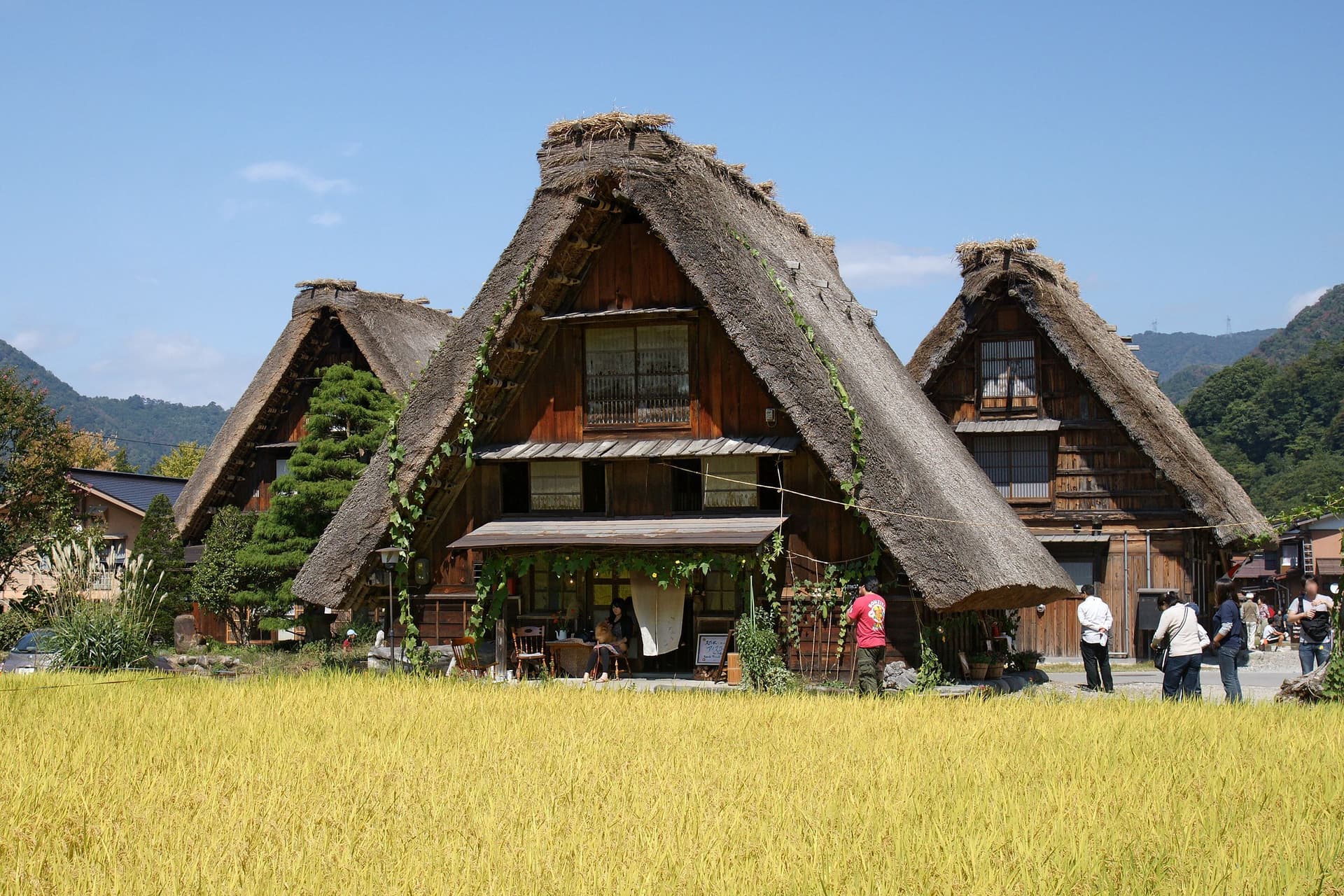
Gasshō-zukuri
合掌造りGasshō-zukuri buildings represent Japan's most sophisticated snow-adapted architecture, featuring massive A-frame roofs engineered to withstand 11-meter annual snowfall. These nail-free wooden structures house multi-generational families across five stories, with 60-70 degree roof pitches designed for the world's heaviest snow loads. UNESCO recognized three villages in 1995 - Shirakawa-go's Ogimachi and Gokayama's Ainokura and Suganuma - preserving fewer than 150 buildings from 300 original structures.
Architectural Innovation and Snow Engineering
The name Gasshō-zukuri (合掌造り) means "praying hands construction," describing roofs that resemble Buddhist monks' hands in prayer. Developed during Japan's Edo period (1603-1868), this architecture responds to Shirakawa-go and Gokayama's extreme 36-foot annual snowfall.
The sasu structural system eliminates vertical roof supports, creating vast unobstructed interior volumes. Principal rafters (gasshō) form A-frame structures using 11-meter timbers with 30-centimeter cross-sections. The 80-91 centimeter thick thatched covering provides exceptional thermal insulation while steep angles naturally shed snow.
Construction uses zero metal fasteners, relying on sophisticated wooden joinery including mortise-tenon connections and hemp rope binding. This flexible assembly withstands earthquakes while maintaining structural integrity for centuries. All houses orient north-south to minimize wind resistance and maximize solar exposure.
Historical Development and Economic Purpose
These buildings emerged from geographic isolation at 500-meter elevations, fostering self-reliance essential for complex construction. The architectural style peaked during mid-Edo to early Showa periods, driven by sericulture industry requiring large ventilated spaces for silkworm cultivation and mulberry storage.
Villages supplemented income through gunpowder production in lower levels, utilizing natural saltpeter deposits. Buildings typically housed 30-40 people across generations, with hierarchical spatial organization reflecting social structures while maximizing limited mountain flat land.
Traditional Construction Techniques
Master craftsmen used chōna (hand adze) for timber shaping, creating distinctive surface textures. Thatching materials came from local miscanthus and cogon grass, layered precisely - 25-millimeter hemp base, 20-centimeter rice straw, 25-centimeter water reed, and primary miscanthus thatch creating the final 80-91 centimeter thickness.
The community yui system required entire village cooperation, with major roof replacements involving 100+ people. This collaborative approach distributed enormous labor requirements while strengthening essential social bonds for mountain survival.
Famous UNESCO World Heritage Sites
Shirakawa-go's Ogimachi village contains 59 preserved structures. The Wada House (25x13 meters) represents the largest example, built during late Edo period. The Kanda House (1850) demonstrates earthquake-resistant design through flexible joinery.
Gokayama's Ainokura village features 20 gasshō-zukuri houses (100-350 years old) with steeper roof pitches for heavier snowfall. Suganuma village houses 9 structures including the Gokayama Folk Museum with 300+ traditional artifacts.
Current preservation requires traditional re-thatching every 15-30 years, costing over 5 million yen per building through continuing community yui systems.
Modern Preservation Challenges
Tourism pressure brings 2.15 million annual visitors to Shirakawa-go (population 1,600), straining infrastructure and threatening authentic village character. Demographic transition reduces labor force as aging populations and youth migration limit skilled craftspeople essential for maintenance.
Climate change alters precipitation patterns, challenging buildings designed for specific snow loads. Maintenance costs escalate with traditional re-thatching requirements, while UNESCO designation mandates exclusive use of traditional techniques and materials.
UNESCO World Heritage Protection Framework
The 1995 UNESCO designation established comprehensive preservation involving the Agency for Cultural Affairs and local organizations. Legal protections include Important Preservation Districts status with strict regulations requiring government approval for all modifications.
Traditional craftsmanship preservation maintains master-apprentice systems through documentation projects and international training exchanges. Fire prevention systems protect wooden structures through water-spraying systems and community firefighting squads.
Last Updated:

